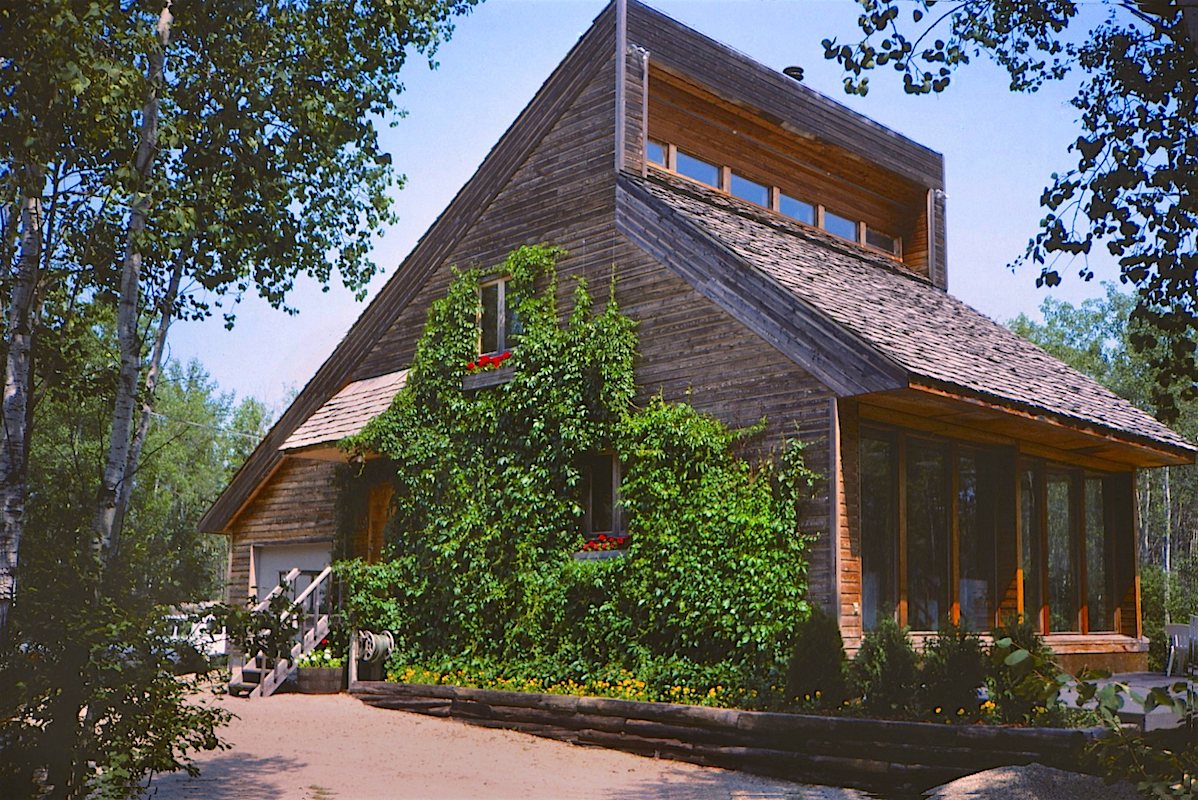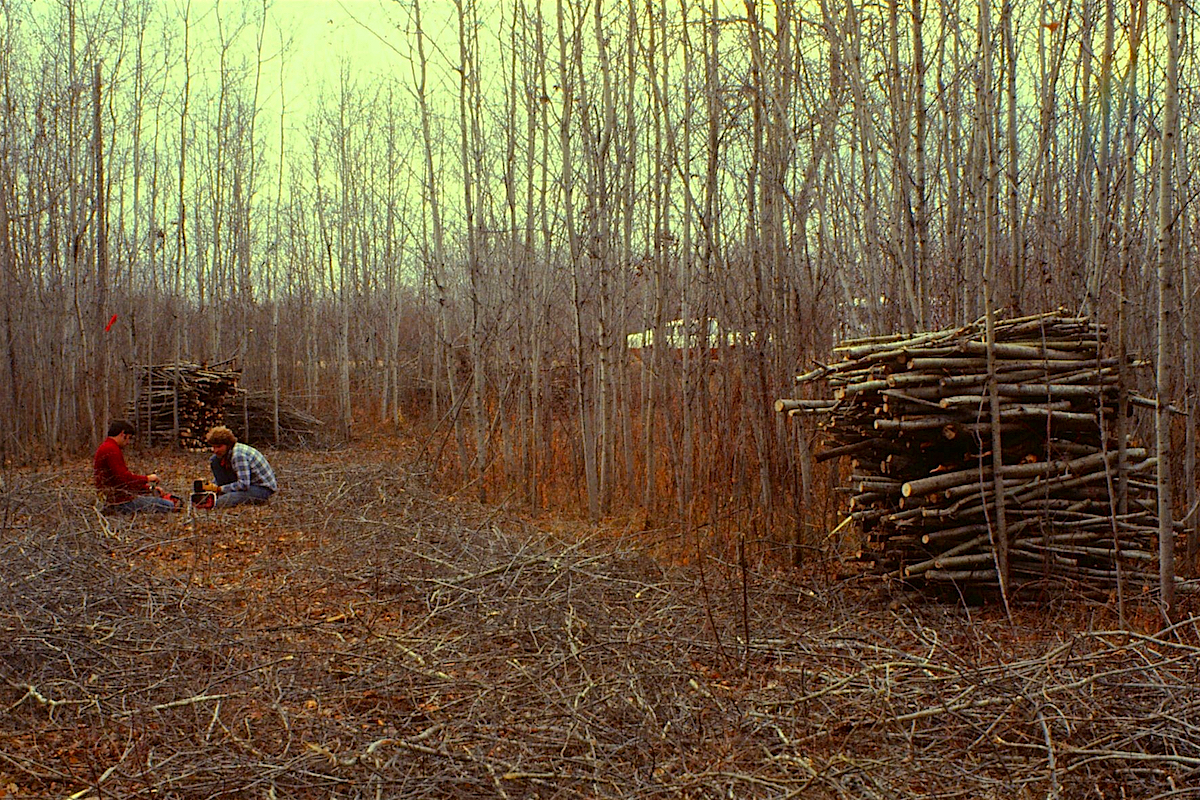How big is Solace House?
Solace House is built on three levels, one below grade, and two above. There are various ways of measuring the size of a home, but the actual "floor space" on each level is likely the most useful. The internal "footprint" of the lower level of Solace House (the internal floor dimensions inside the concrete walls) is 24' x 29' (7.32 m x 8.84 m), the main level is cut back 6' (1.83 m) and the upper level is cut back an additional 6' (1.83 m). Total "usable floor space" (including the two internal staircases) is 1,618 square feet (150.32 m²).
The attached garage is 25' x 13'-3" or 331 square feet in size (actual floor space, 7.62 m x 4.04 m, or 30.8 m²), with a high ceiling that allows for storage of canoes, etc., or even the development of additional living space within the building envelope.
Realtors have a specific way of measuring the size of a home (exterior house measurements, but only counting floors above grade and with a ceiling height of at least 8'). By that measure, Solace House weighs in at 1,337 square feet (124.2 m²).
How does Solace House save energy?
Solace House was designed to use only a small fraction of the amount of energy consumed annually by the typical Canadian home. Historically, insulation in Canadian prairie homes has been remarkably poor. Salt-box-style houses of the 1930s benefited from multiple stories, but had next to no insulation. The typical bungalow-style home of 1980 (when Solace House was built) had R12 insulation filling 2 x 4 frame walls, but suffered from an inefficient shape with a greater exterior-surface-to-volume ratio. Solace House incorporates super-insulation, a compact footprint with an open-space vertical layout, movable window insulation, and an air-to-air heat exchanger for heat-recovery ventilation.
Thanks to careful detailing and completely airtight construction, Solace House uses less than 15% of the energy of a typical Manitoba home.
Designed for "off-grid" independence — what's involved?
Solace House was originally designed with "off-grid" as a consideration. However, the high cost of efficacious photovoltaic solar collection systems in the early 1980s was prohibitive, which is why the home was connected to the electrical services of Manitoba Hydro.* As solar power has become a much more viable (and affordable) option in the ensuing decades, it would now be relatively easy to take Solace House off the electrical grid for true energy independence. Most of the space heating used by Solace House is already provided through the passive solar design aspects of the home and is augmented by an efficient wood-stove. (Firewood can be thought of as a "latent storage medium" for solar heat, and the 40-acre woodlot provides more than enough natural "deadwood.)"
The large south-facing roof plane (approximately 650 square feet / 60 m²) is at an optimal angle of 45 degrees, lending itself readily to the installation of photovoltaic (PV) collection panels. The large built-in storage areas below the interstitial greenspace floor provide ample room for solar power inverters and battery banks. Solace House has its own deep water well (160' / 50 m) and independent sewage system, and so is not dependent on "connected infrastructure."
* Update : In April of 2016 Manitoba Hydro announced a Solar Energy Program aimed at customers who would like to displace their own energy needs with solar energy. (Thanks to friend Heather Bishop, who also built a passive solar home in Manitoba in the late 1970s, for this information).
What kind of landscaping has been done at Solace House?
After the land was purchased in late summer of 1979, a driveway and clearing for the home were carefully cut by hand. Tree roots and large rocks (glacial erratics) were subsequently (and painstakingly) removed manually from the clearing to the east, south, and south-west of the home, allowing for the development of gardens.
Later in the 1980s, extensive landscaping was done in the area immediately surrounding Solace House. This included the installation of an earth berm (planted with climbing ivies) to the west of the home and transitioned edging (with railway ties), the development of raised garden beds, the construction of a sunken fire-pit, the laying of a sod lawn area, the planting of fruit trees and conifers, and the creation of a rock garden, perennial flower garden, as well as a miniature pond and "meditation" area. (The photos below show details of this previous work).
As of 1999, the "artificially developed" landscaping has largely been allowed to return to Nature (e.g. the lawn has reverted to "meadow" status, some of the planted trees have been removed, etc.)... Whoever purchases Solace House will have the benefit of being able to choose to leave the grounds in a more "natural" state, or to revert to the previously-developed "groomed landscaping" (with most of the "heavy lifting" having already been done).
Whom is Solace House best suited to?
Nature-lovers, tree-huggers, and sun-worshippers — obviously. Also though, single or compatibly-paired adults of any age seeking the quietude and pleasure of living a simple, conserver-lifestyle surrounded by Nature, yet within “commuting distance” of a major city (and the convenience and amenities such proximity has to offer). Creative people and artisans will also find Solace House to be a suitably inspiring platform for their pursuits, whether design, music, photography, art-making, writing, crafting, etc….
It’s been suggested that Solace House would also make a fine hub for “retreats,” a destination for inspiration, recovery and time spent healing, or a gathering-place for meditatives, contemplatives and like-minded individuals seeking the comfort that Nature offers.
Solace House is less suited to families with small children, as the vertical “open-space” concept that imbues the home with a sense of spaciousness is not optimal for sound containment. The home is clearly also not ideal for those who are unable to navigate stairs with ease — the vertical “advantage” provided (as regards energy efficiency) does present a hurdle for those with ambulatory challenges.
Who built Solace House?
Solace House was conceived, designed, and owner-built by Robert L. Peters, along with his wife Beverly (now Beverly Pauls) — aside from the concrete work, plumbing, electrical, drywall, and extensive finish carpentry and custom cabinetry (by John D'Aigle of Ste. Anne Woodworking). Right from the start, this innovative undertaking in "alternative architecture" attracted interest and volunteer support from a sizeable number of enthusiastic friends and family members, many of whom showed up on weekend "building-bees" to help with the house construction.
A huge "Thank You!" to all who lent both their moral support, as well as a helping hand. (Particular acknowledgement to Rob's father John, and brothers Jim and Phil Peters; Bev's parents Wally and Kaye Pauls, sister Bonny Friesen, sister-in-law Sherry Pauls — along with friends such as Erwin Dirks and his wife Heather... (and others whose names have slipped from memory over the ensuing decades — sorry)!
For their exceptional support during the recent refurbishment of Solace House (2015/2016) a special, heartfelt "Thank You!" goes to Rob's tireless partner Evelin Richter and stalwart brother, Jim Peters!











