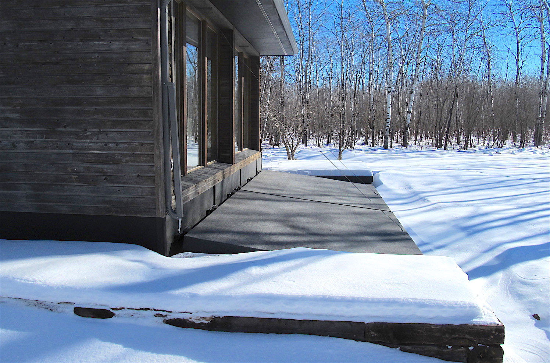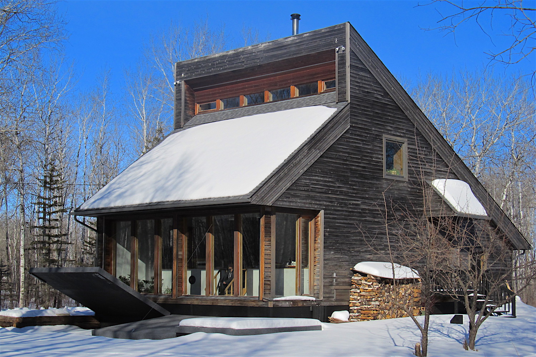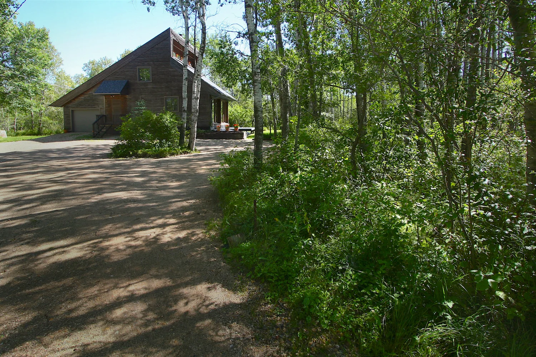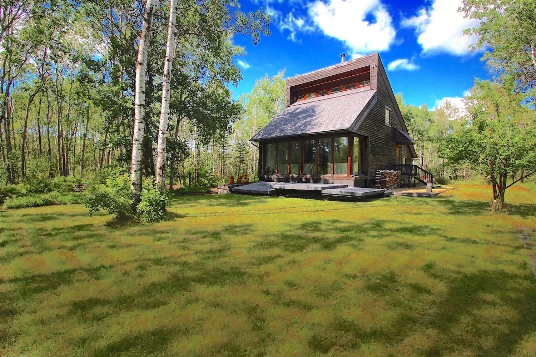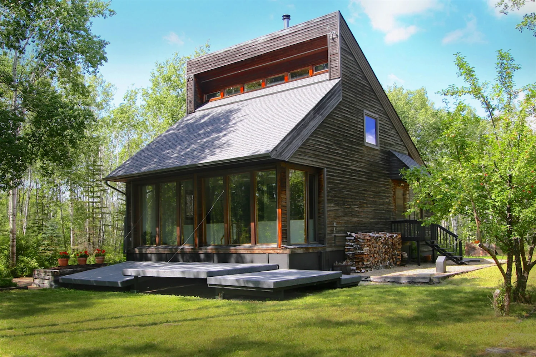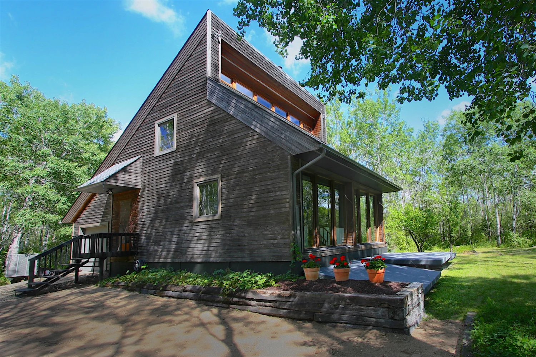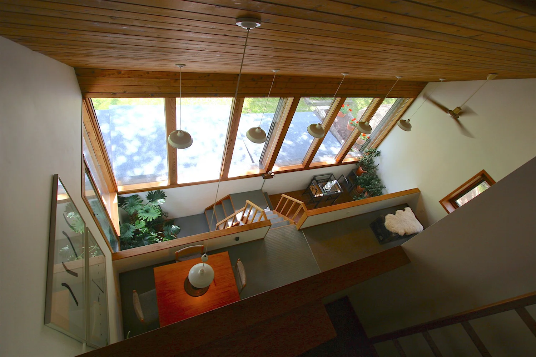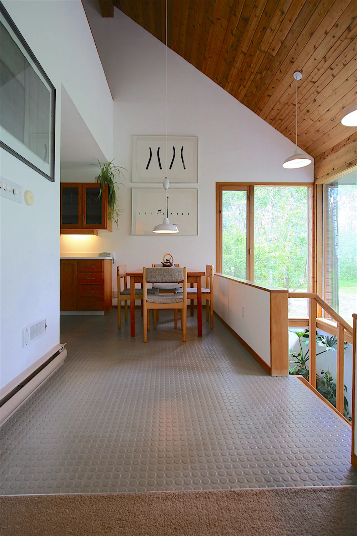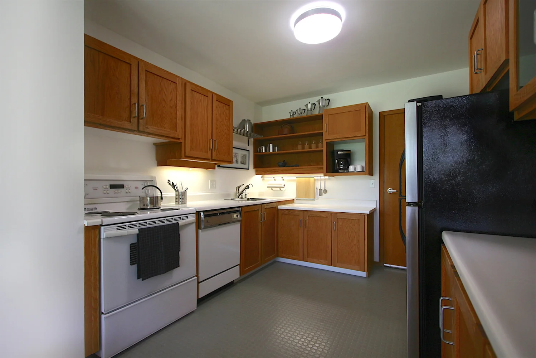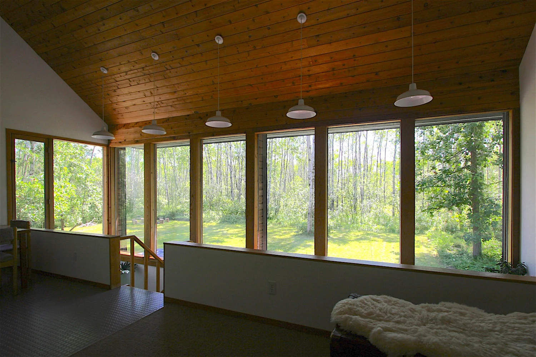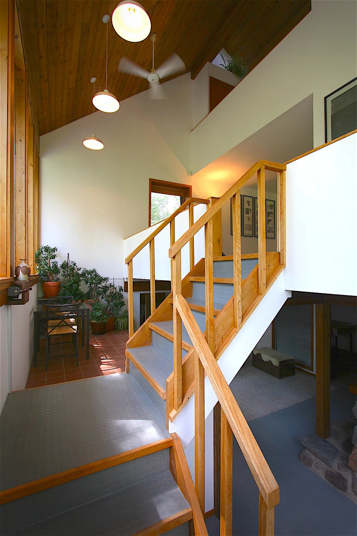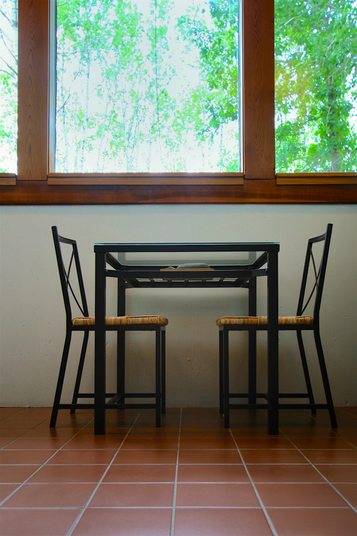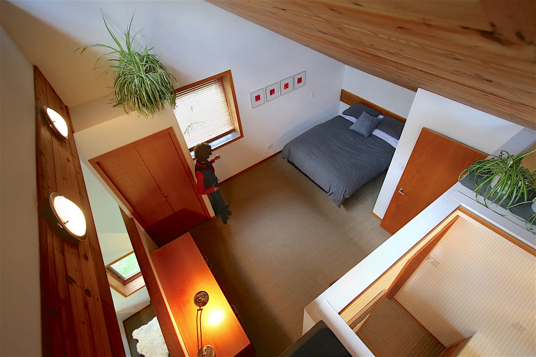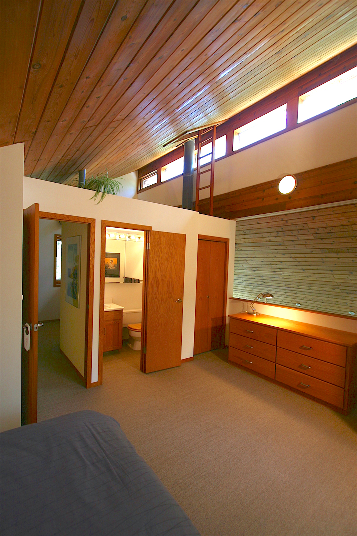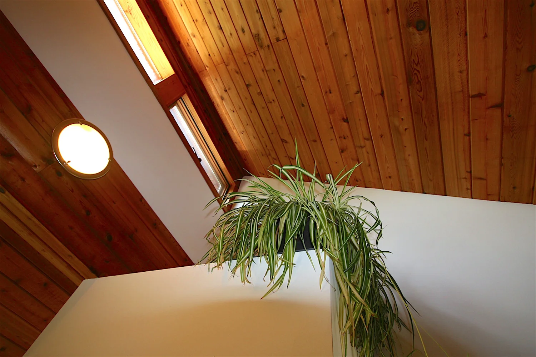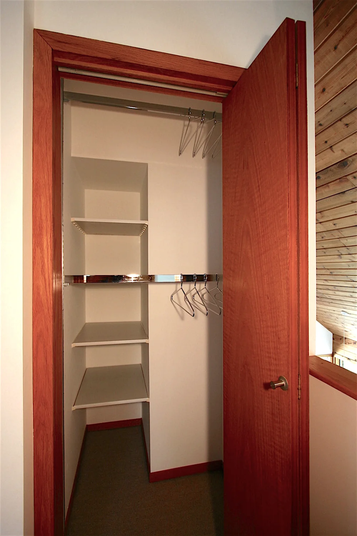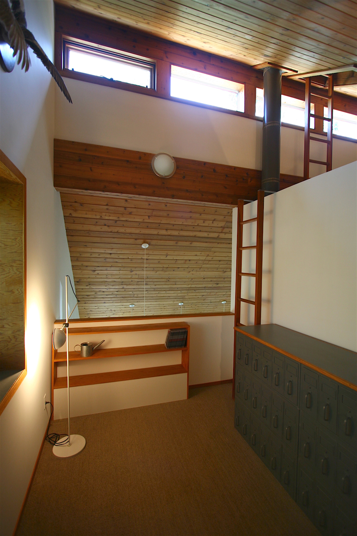

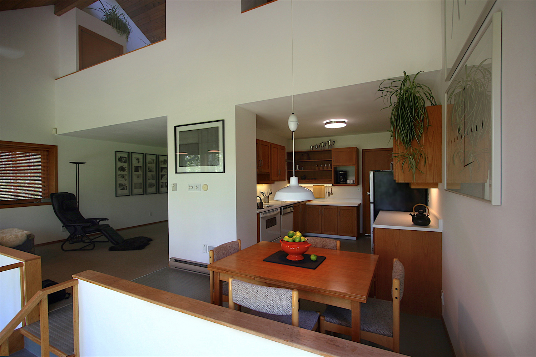




Solace House
A place of comfort under the sun, naturally...
Solace House
A place of comfort under the sun, naturally...
Living Sustainably — a Dream Fulfilled
Designed and owner-built in 1980, Solace House has been meticulously refurbished and is now being offered for sale by its original owner. On the cutting edge of low-energy passive-solar housing design when it was built (well before the term passive house came into being), the home has literally proven itself as a state-of-the-art prototype for sustainable living over the past 35 years.

Sustainable well-being
Embracing best practices of energy conservation & self-reliance...
Sustainable well-being
Embracing best practices of energy conservation & self-reliance...
In tune with Sun and Season...
Solace House embraces simple principles and best practices of energy conservation, self reliance, and sustainability — without unduly compromising enjoyable livability or occupant comfort. The overriding design goals were to respect and incorporate existing knowledge, to not draw more from the eco-system than what is consistent with its ongoing well-being, and to build with high quality materials and craftsmanship that could outlast generations of use.
Design and energy-saving features of Solace House include:
• optimal home orientation for solar heat and light capture
• primary heat provided by winter sun, with supplementary heat from a super-efficient airtight wood-burning stove/fireplace
• passive solar gain from south-facing windows (70% of glazing faces due south, 30% faces east and west to catch prevailing breezes for summertime cooling, no windows or doors face north)
• significant interior thermal mass (exposed concrete and fieldstone) to act as a “storage battery” for solar and wood heat — the low-angled winter sun penetrates to the back of the lower level due to a recessed footprint of main level
• high insulation levels (more than double that of conventional homes)
• hinged insulating panels to cover large south-facing glazing (these are supported in a horizontal position in summertime, providing additional deck surfaces)
• airtight construction with continual, impervious vapour barrier (6-mil poly)
• double-wall construction (to accommodate desired insulation and eliminate thermal bridging)
• controlled ventilation via an owner-built air-to-air heat exchanger and electronic de-humidistat (recaptures heat from exhaust air)
• optimized overhangs to shade window surfaces during summer
• use of natural stack-effect convection air-flow moves heat throughout the structure (optimized through the open-plan layout of the home’s three layers)
• air-tight entrance vestibules prevent heat loss when entering or exiting home
• efficient vertical utilities-core with convenient access panels for servicing
• all-natural exterior finishes (untreated cedar siding)
• selection of energy-saving appliances
• deciduous trees to the south afford summer shading yet allow low-angled winter sun to penetrate
• coniferous trees to the north-west help shield home from prevailing winds
• an earth berm creates additional tempering (warmer in winter, cooler in summer)
Aesthetic and lifestyle features of Solace House include:
• natural light distributed throughout the home
• use of natural, “honest” materials and finishes indoors and out
• upper bath with tempered safety-glass ceiling
• open ceilings finished in natural cedar throughout the home
• large interior greenspace (96 square feet / 9 m²)
• a cozy sleeping alcove in the sleep-space (aka master bedroom)
• generous built-in storage areas (on each of the three levels)
• custom-built solid oak cabinetry (bedroom, living area, kitchen, baths, laundry area)
• rooftop "Eagle's Nest" lookout for star-gazing (accessible by interior ladder)
• lockable exterior door to interior wood-chute drops firewood into lower level
• excellent drinking water (from 165' / 50-meter well)
• attached garage with built-in workshop and storage above (e.g. for canoes, kayaks)

Truly Unique
Thoughtfully conceived, carefully designed, built to last...
Truly Unique
Thoughtfully conceived, carefully designed, built to last...
"Peaceful, easy feeling"…
Vertically oriented (because "heat rises"), astutely planned, and well-built using only top-quality materials, Solace House offers a creative, uplifting living experience, while at the same time embracing positive enviromental stewardship principles.
The lower level of the home is below grade, acting as a heat-sink in winter and providing natural cooling in the summertime (no need for air conditoning). The main level features full-height wall-to-wall glazing on the south side and is cut back to allow the low-angled winter sun to warm the concrete mass in the lower level. The upper level is also stepped back, providing views down to the main and lower levels, and creating a natural convection loop in the home.
The home's unique, light-filled interior truly comprises an "open-space concept." Each area extends naturally into the next, providing the feeling of considerable spaciousness while also maintaining a compact footprint.
Interior hallways are completely eliminated. Spatial "privacy" is achieved through vertical stacking of functional and fully optimized floor-planes. Aside from the two enclosed air-lock entry vestibules, the two bathrooms, one private den, and the utility room, the rest of the space in Solace House is open and interconnected. This allows for a natural convection loop in the home, eliminating the need for ducting to ensure air movement.

OPEN & INSPIRING
Light-filled and aesthetically pleasing...
OPEN & INSPIRING
Light-filled and aesthetically pleasing...
“The sun shines not on us, but in us.” — John Muir
Solace House offers a highly efficient, light-filled living space. Built with timelessness and optimal sustainability in mind, the home incorporates passive solar design features with low-energy construction techniques for a truly unique and rewarding living experience.
The lower level of the home is below grade, with the foot-thick concrete walls (insulated from the exterior, right down to the weeping tiles) and insulated concrete floor acting as a heat-sink in winter, while providing natural cooling in the summertime — no need for air conditoning.
The staircase from the main level descends in three short flights through an open, interstitial greenspace that spans the entire south side of the house. The fireplace is located in the center of the lower level and opens to a spacious lounge. A door from the lounge leads to a quiet, separated den, connected visually to the lounge by a large internal window (safety glass) with ceiling-to-floor blind.
Also on the lower level are a full bath, laundry area, exercise space, and an enclosed utility room.

Simplified Living
Form and function in joyful balance...
Simplified Living
Form and function in joyful balance...
Less is (often) More...
The upper level of Solace House is accessed by a compact semi-circular staircase (with concealed storage below) that rises through a tall gallery-space against the north wall. Half of the top floorplane comprises an open sleep-space, along with a two-piece bath (with tempered glass ceiling) and two built-in closets. The sleep-space offers a view to the living room and greenspace below.
The remainder of the upper level is a studio/library that features a large built-in work surface (ideal for sewing, crafts, art-making, etc.) and a "ship's ladder" that leads upward to an access platform adjacent to the glass ceiling of the bathroom, from where a fixed ladder extends to an insulated hatch that opens to the "Eagle's Nest" on the roof. The studio/library offers a view down to the dining area and greenspace below.

A rare opportunity
Solace House, along with a 40-acre parcel of woodland, will have a new family in February 2017 (Yes, it has been sold).
A rare opportunity
Solace House, along with a 40-acre parcel of woodland, will have a new family in February 2017 (Yes, it has been sold).

