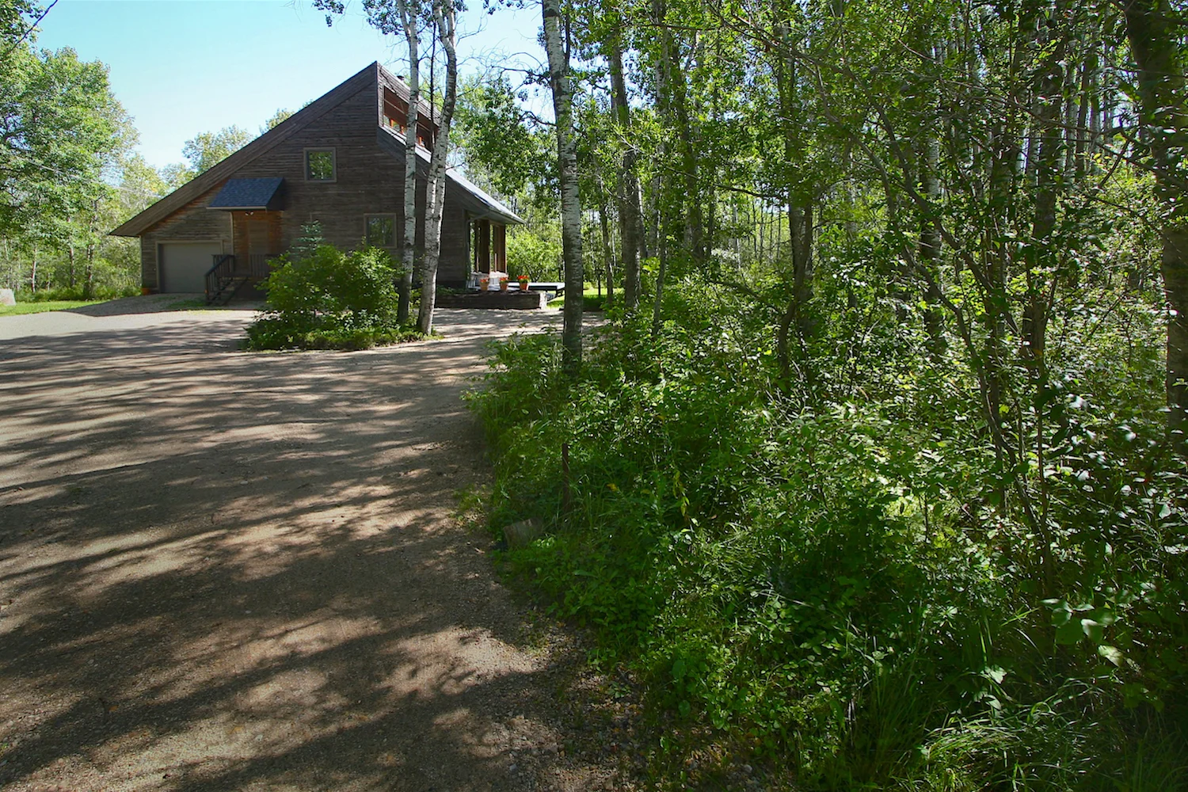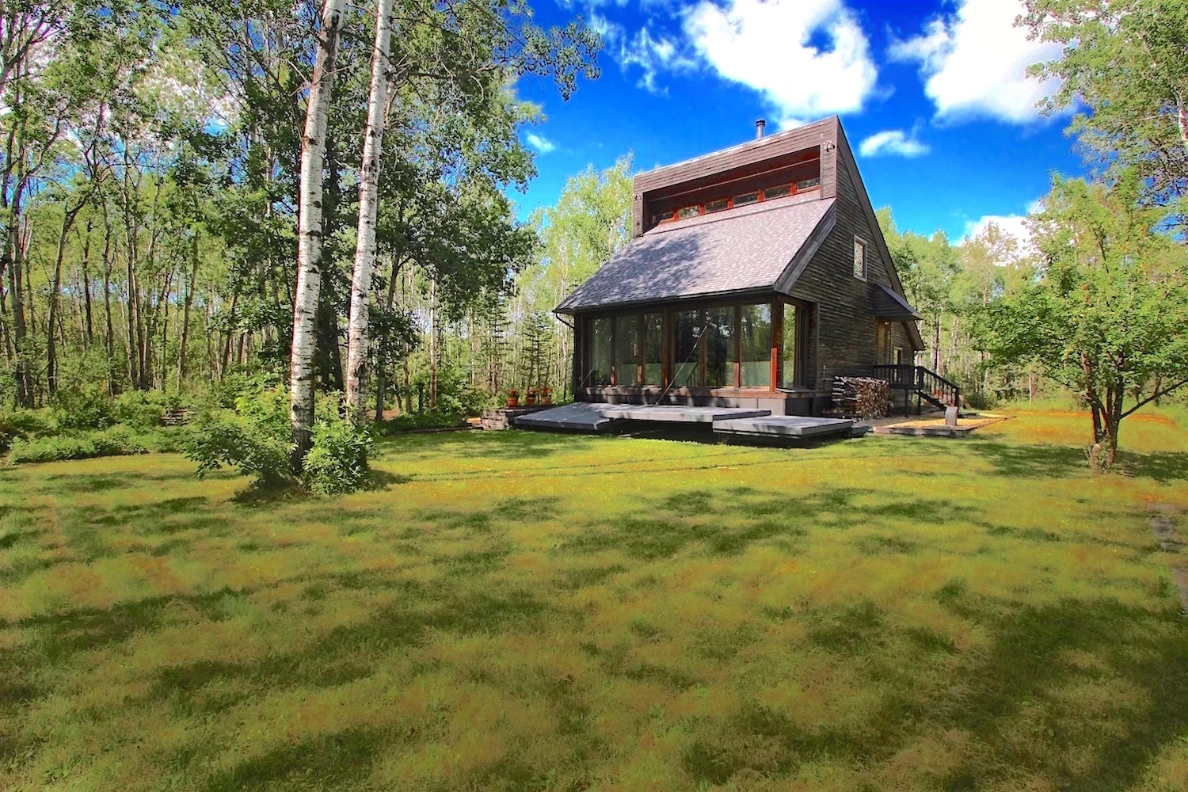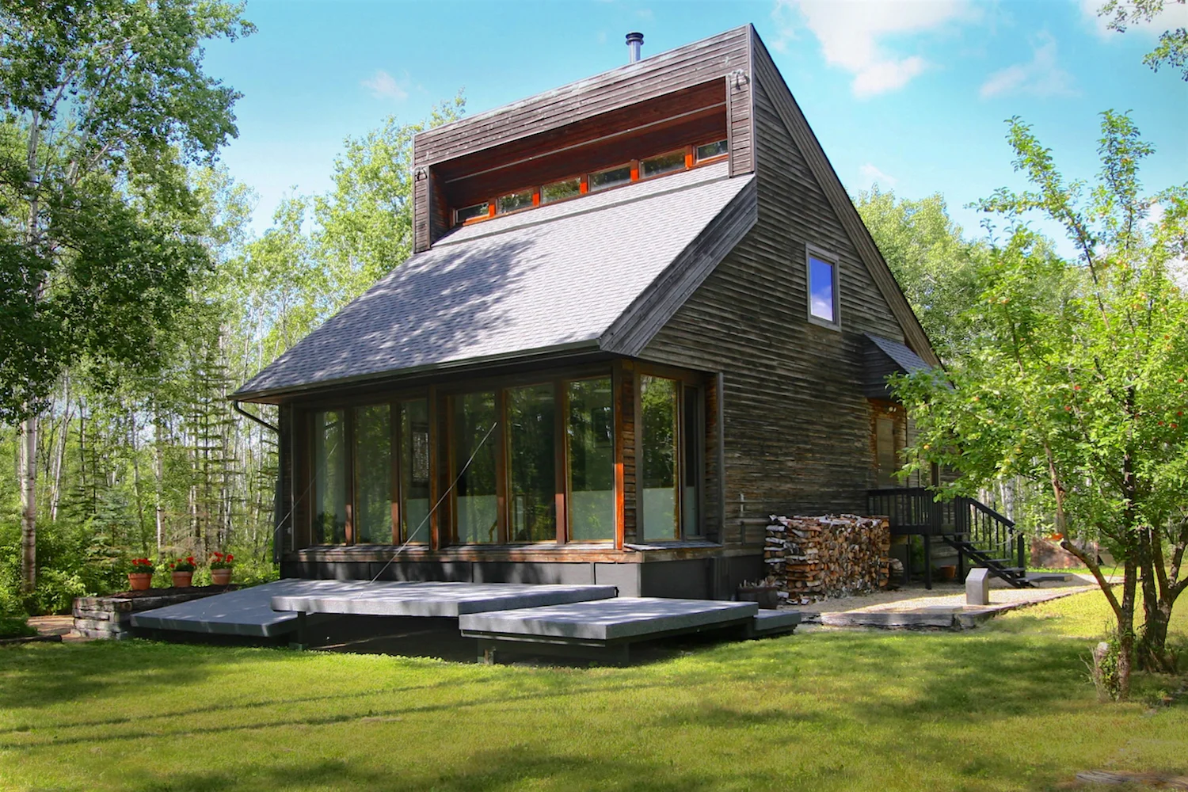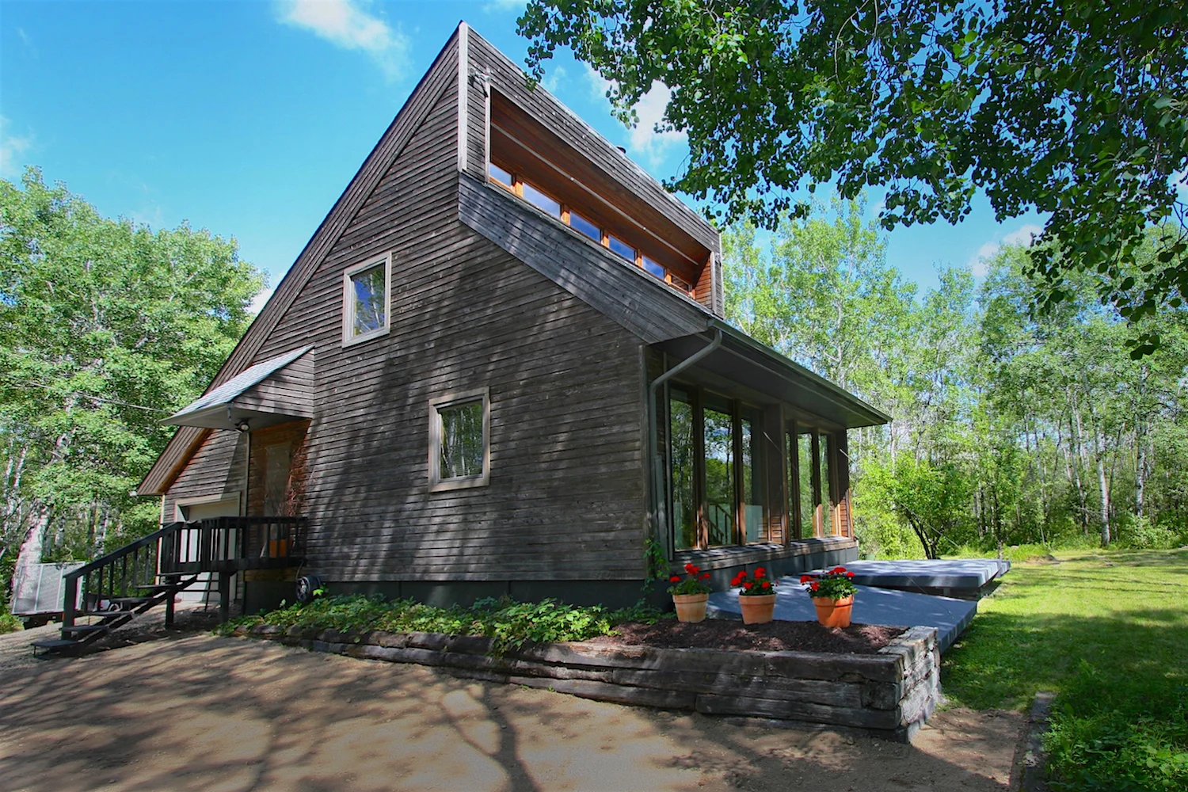In tune with Sun and Season...
Solace House embraces simple principles and best practices of energy conservation, self reliance, and sustainability — without unduly compromising enjoyable livability or occupant comfort. The overriding design goals were to respect and incorporate existing knowledge, to not draw more from the eco-system than what is consistent with its ongoing well-being, and to build with high quality materials and craftsmanship that could outlast generations of use.
Design and energy-saving features of Solace House include:
• optimal home orientation for solar heat and light capture
• primary heat provided by winter sun, with supplementary heat from a super-efficient airtight wood-burning stove/fireplace
• passive solar gain from south-facing windows (70% of glazing faces due south, 30% faces east and west to catch prevailing breezes for summertime cooling, no windows or doors face north)
• significant interior thermal mass (exposed concrete and fieldstone) to act as a “storage battery” for solar and wood heat — the low-angled winter sun penetrates to the back of the lower level due to a recessed footprint of main level
• high insulation levels (more than double that of conventional homes)
• hinged insulating panels to cover large south-facing glazing (these are supported in a horizontal position in summertime, providing additional deck surfaces)
• airtight construction with continual, impervious vapour barrier (6-mil poly)
• double-wall construction (to accommodate desired insulation and eliminate thermal bridging)
• controlled ventilation via an owner-built air-to-air heat exchanger and electronic de-humidistat (recaptures heat from exhaust air)
• optimized overhangs to shade window surfaces during summer
• use of natural stack-effect convection air-flow moves heat throughout the structure (optimized through the open-plan layout of the home’s three layers)
• air-tight entrance vestibules prevent heat loss when entering or exiting home
• efficient vertical utilities-core with convenient access panels for servicing
• all-natural exterior finishes (untreated cedar siding)
• selection of energy-saving appliances
• deciduous trees to the south afford summer shading yet allow low-angled winter sun to penetrate
• coniferous trees to the north-west help shield home from prevailing winds
• an earth berm creates additional tempering (warmer in winter, cooler in summer)
Aesthetic and lifestyle features of Solace House include:
• natural light distributed throughout the home
• use of natural, “honest” materials and finishes indoors and out
• upper bath with tempered safety-glass ceiling
• open ceilings finished in natural cedar throughout the home
• large interior greenspace (96 square feet / 9 m²)
• a cozy sleeping alcove in the sleep-space (aka master bedroom)
• generous built-in storage areas (on each of the three levels)
• custom-built solid oak cabinetry (bedroom, living area, kitchen, baths, laundry area)
• rooftop "Eagle's Nest" lookout for star-gazing (accessible by interior ladder)
• lockable exterior door to interior wood-chute drops firewood into lower level
• excellent drinking water (from 165' / 50-meter well)
• attached garage with built-in workshop and storage above (e.g. for canoes, kayaks)








